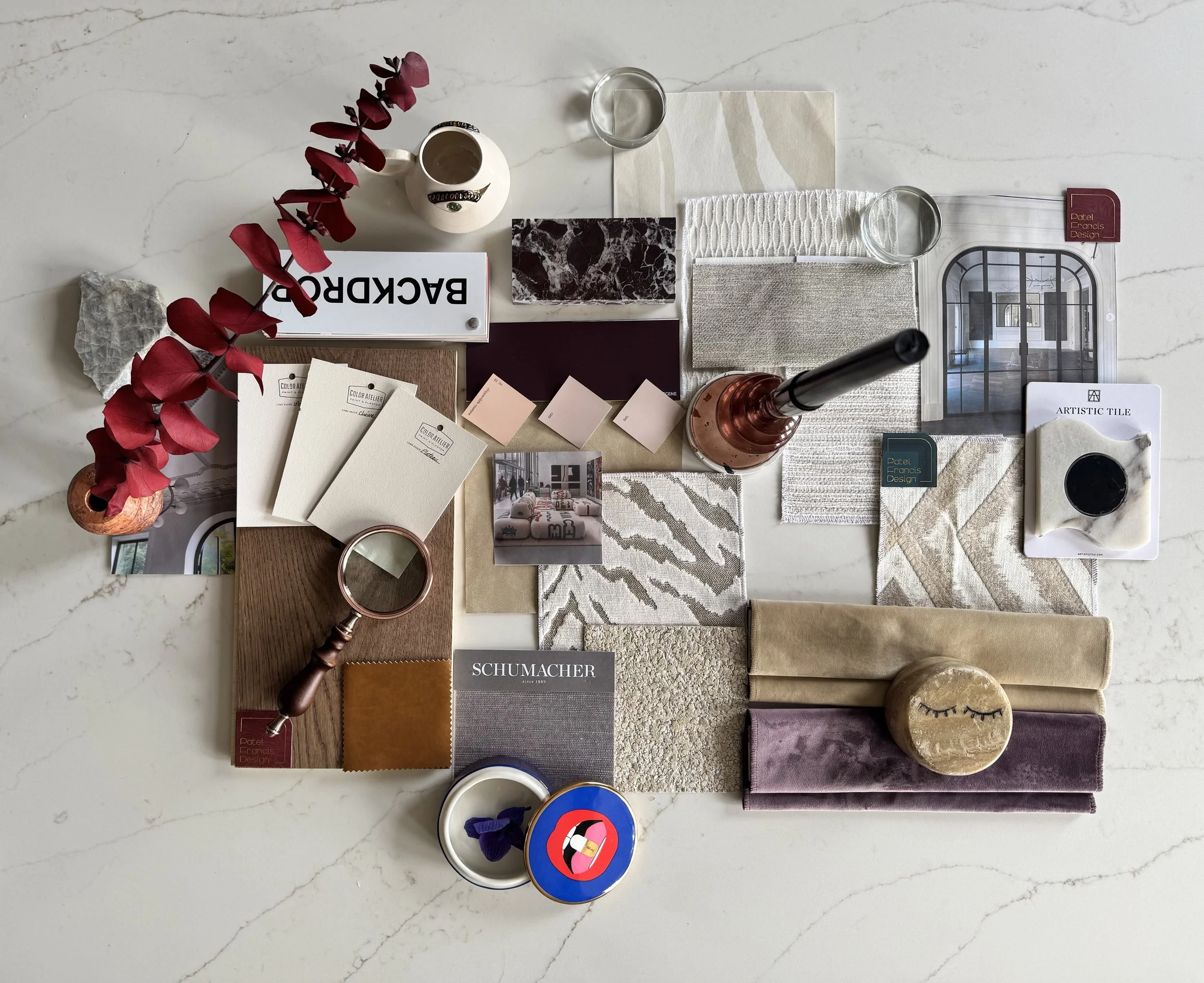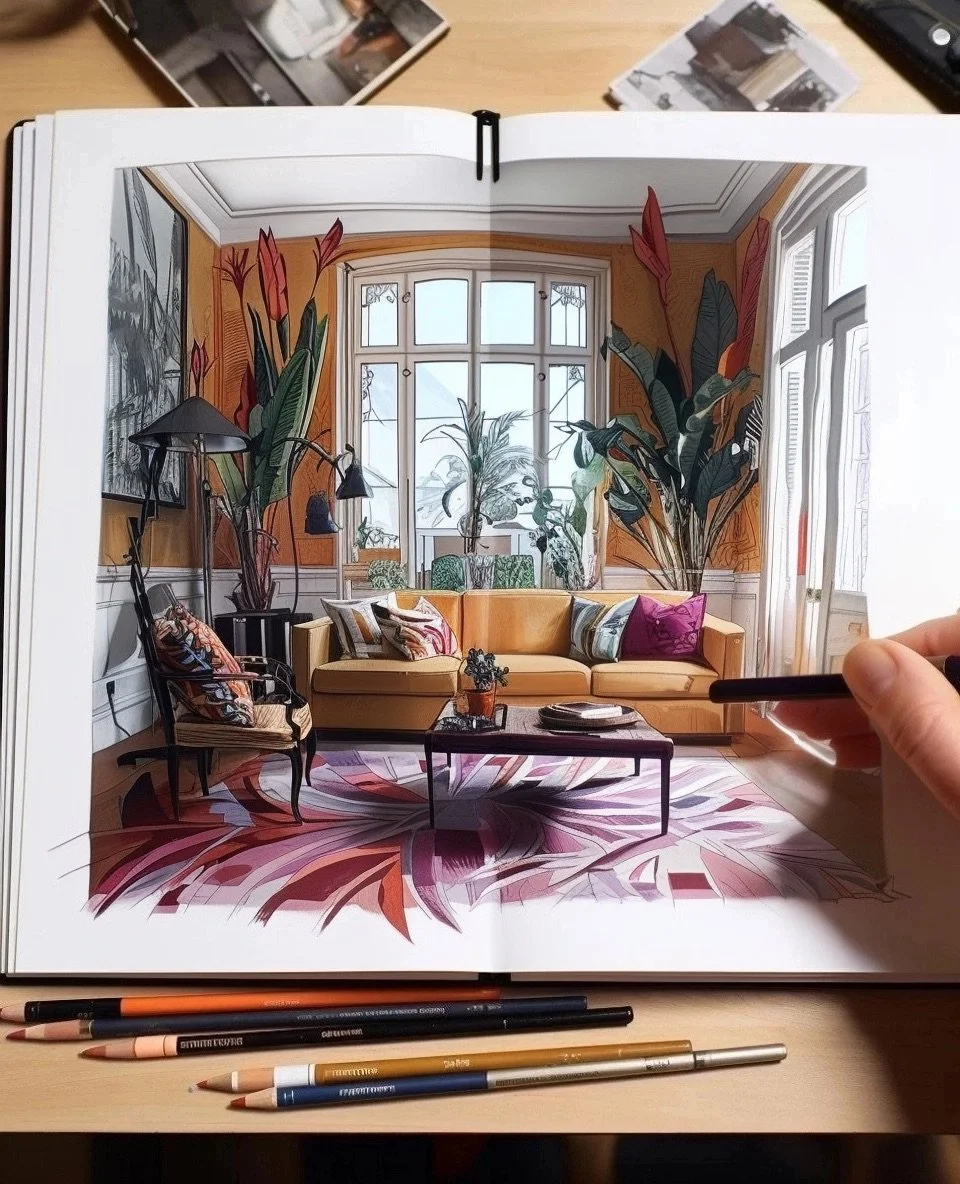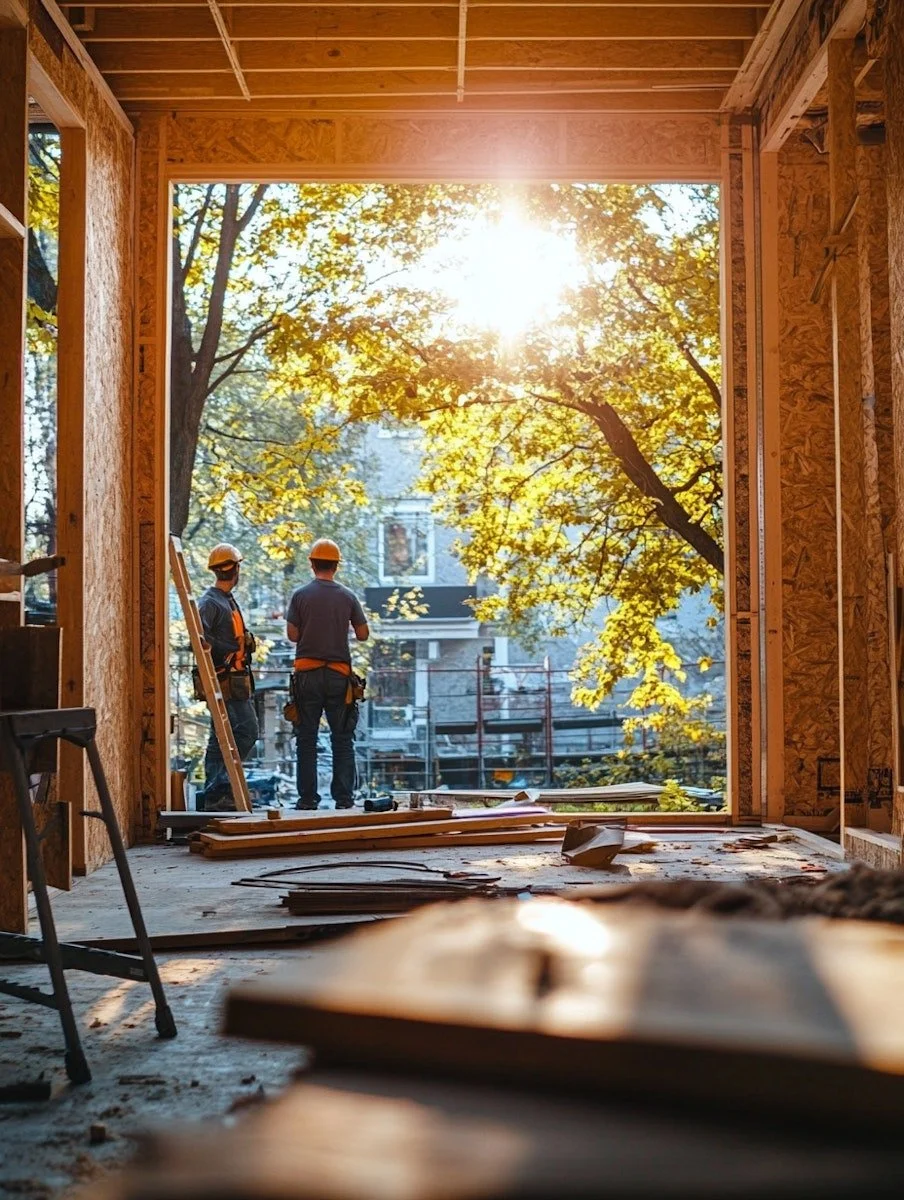
Services
Our Approach
We are firm believers in the ability of a space to transform and support our mental health. In order to access your core functional needs and vision for the space, we are constantly listening to you. How do you want each space to feel energetically? How do you envision yourself and your guests enjoying your space? How can we weave your story throughout the space with thoughtfulness to make it highly personal?
Communication, transparency, and trust through the whole design process is core to how we approach our work and a critical element on how we understand our clients on a deeper level to ultimately deliver spaces that you love, that reflect you, and tell your story.
Stage 1
Private Consultation
1 hour of time with our Principal Designer Saagar Patel-Francis for understanding spaces and intentions, brainstorming possible solutions, and providing direction and an organized plan-of-action.
You will come out of this call with a clear path forward and your questions answered.
Stage 2
Full-Service Residential Interior Design Plan
Building upon the foundation established in Stage 1: Private Consultation, Stage 2 delivers a comprehensive design experience tailored to your vision. During this phase, we collaborate closely to define the scope of your spaces, refine the conceptual direction, and develop a detailed design plan that includes hard material selections and FF&E specifications to submit to your Project Manager and Builder.
You will come out of this stage with a fully formed Design Plan and the design deliverables to move forward with the project independently.
Pricing: Per Project Evaluation
-
Conceptual Mood Boards
Layout Schematics
Renderings & Drawing Sets
Paint, Material, and FF&E Schedules
Electrical, Lighting, Plumbing Plans
Stage 3
Full-Service
Project Management
Expanding on the Design Plan developed in Stage 2: Design Plan, Patel Francis Design offers a full-service Project Management experience, ensuring every detail of your vision is executed seamlessly. We handle the complexities of the project, working in close collaboration with your builder to achieve a flawless outcome that respects both timeline and budget. Our meticulous approach allows you to enjoy the process while we manage the intricate logistics across all teams required to bring your vision to life.
You will come out of this stage with your spaces transformed while we handle all the operational details.
Pricing: Per Project Evaluation
-
Comprehensive Project Plan & Schedule
Sourcing & Order Management
Budget Oversight & Tracking
Partnering with Experienced Contractors for Execution of Design Plan
Final Styling & Staging
-
Conceptual Mood Boards
Layout Schematics
Renderings & Drawing Sets
Paint, Material, and FF&E Schedules
Electrical, Lighting, Plumbing Plans



